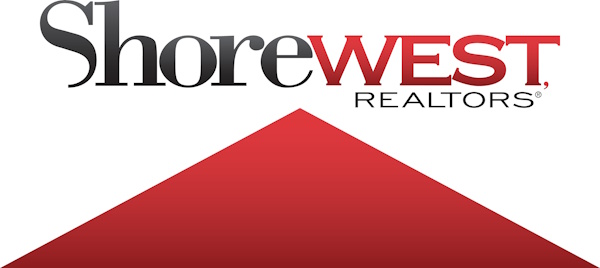The requested listing does not exist, or is currently unavailable
There are more than 20 listings at this location.
Click this dialog to zoom in and show all of these listings
loading...
1431
listings found
loading listings..
finding your location..
-
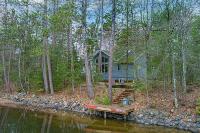 W5406/08 Cth N
$1,375,000
4 Bed 3 Bath
1,826
Sqft
Judy Mixis
W5406/08 Cth N
$1,375,000
4 Bed 3 Bath
1,826
Sqft
Judy Mixis
-
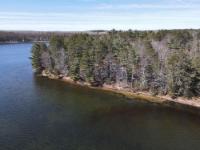 OFFER ACCEPTED 6224 Cedar Falls Rd
$594,500
40.0
Acres
Cassi Rupnow
OFFER ACCEPTED 6224 Cedar Falls Rd
$594,500
40.0
Acres
Cassi Rupnow
-
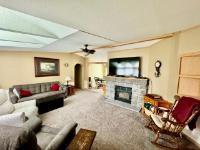 1704 Huron St
$174,900
3 Bed 2 Bath
1,638
Sqft
Jim Mulleady
1704 Huron St
$174,900
3 Bed 2 Bath
1,638
Sqft
Jim Mulleady
-
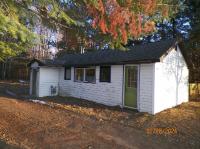 OFFER ACCEPTED 1410 Iverson St
$47,000
1 Bed 1 Bath
0.3
Acres
Lisa Fricke
OFFER ACCEPTED 1410 Iverson St
$47,000
1 Bed 1 Bath
0.3
Acres
Lisa Fricke
-
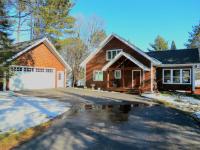 7828 Townsite Rd
$749,000
3 Bed 3 Bath
2,556
Sqft
Tim Riley
7828 Townsite Rd
$749,000
3 Bed 3 Bath
2,556
Sqft
Tim Riley
-
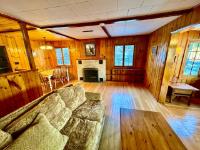 12-1336 Halberstadt Rd
$399,000
3 Bed 1 Bath
1,029
Sqft
Jim Mulleady
12-1336 Halberstadt Rd
$399,000
3 Bed 1 Bath
1,029
Sqft
Jim Mulleady
-
 OFFER ACCEPTED 97 & 98-on Trailwood Dr
$36,000
1.3
Acres
Lisa Fricke
OFFER ACCEPTED 97 & 98-on Trailwood Dr
$36,000
1.3
Acres
Lisa Fricke
-
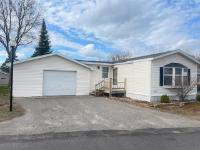 177 Edgewater Ct
$114,900
2 Bed 2 Bath
1,192
Sqft
Deborah Mann
177 Edgewater Ct
$114,900
2 Bed 2 Bath
1,192
Sqft
Deborah Mann
-
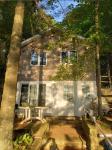 5831 Pier Lake Rd E
$289,900
2 Bed 1 Bath
1,222
Sqft
Patty Libke, ABR, CRS, GRI
5831 Pier Lake Rd E
$289,900
2 Bed 1 Bath
1,222
Sqft
Patty Libke, ABR, CRS, GRI
-
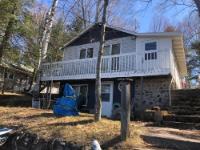 5821 Pier Lake Rd E
$379,900
2 Bed 1 Bath
1,018
Sqft
Patty Libke, ABR, CRS, GRI
5821 Pier Lake Rd E
$379,900
2 Bed 1 Bath
1,018
Sqft
Patty Libke, ABR, CRS, GRI
-
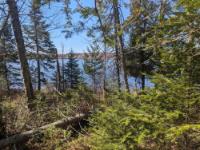 Lot 8 Sand Cove Pointe Rd
$69,000
0 Bed 0 Bath
1.1
Acres
Tim Riley
Lot 8 Sand Cove Pointe Rd
$69,000
0 Bed 0 Bath
1.1
Acres
Tim Riley
-
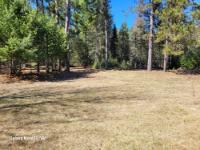 1278 Nuthatch Ln
$35,000
1.6
Acres
David Nelson
1278 Nuthatch Ln
$35,000
1.6
Acres
David Nelson
-
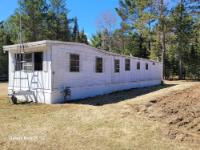 5375 Perch Lake Rd
$129,900
2 Bed 1 Bath
768
Sqft
David Nelson
5375 Perch Lake Rd
$129,900
2 Bed 1 Bath
768
Sqft
David Nelson
-
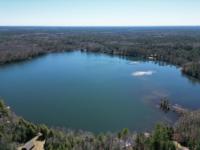 On Finger Lake Ln
$159,000
1.6
Acres
Jim Mulleady
On Finger Lake Ln
$159,000
1.6
Acres
Jim Mulleady
-
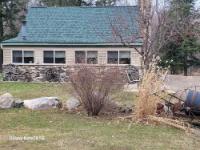 OFFER ACCEPTED 2886 Columbus Lake Rd
$257,500
1 Bed 1 Bath
1,047
Sqft
David Nelson
OFFER ACCEPTED 2886 Columbus Lake Rd
$257,500
1 Bed 1 Bath
1,047
Sqft
David Nelson
-
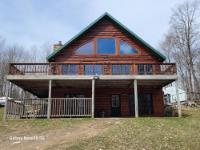 2876 Columbus Lake Rd
$495,000
3 Bed 3 Bath
2,794
Sqft
David Nelson
2876 Columbus Lake Rd
$495,000
3 Bed 3 Bath
2,794
Sqft
David Nelson
-
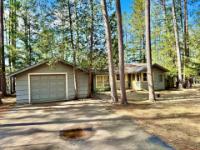 7081 Highway X
$850,000
2 Bed 1 Bath
1,620
Sqft
Jim Mulleady
7081 Highway X
$850,000
2 Bed 1 Bath
1,620
Sqft
Jim Mulleady
-
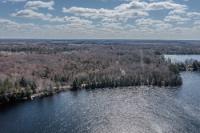 4.26 Acres-on Lone Pine Dr
$199,900
4.3
Acres
Patty Libke, ABR, CRS, GRI
4.26 Acres-on Lone Pine Dr
$199,900
4.3
Acres
Patty Libke, ABR, CRS, GRI
-
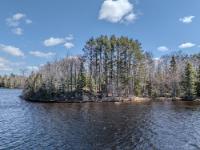 2.70 Acres-on Lone Pine Dr
$459,900
2.7
Acres
Patty Libke, ABR, CRS, GRI
2.70 Acres-on Lone Pine Dr
$459,900
2.7
Acres
Patty Libke, ABR, CRS, GRI
-
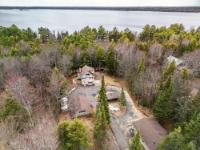 8122 Forest Wood Ln
$575,000
4 Bed 3 Bath
1,817
Sqft
Amy Nowak
8122 Forest Wood Ln
$575,000
4 Bed 3 Bath
1,817
Sqft
Amy Nowak
