The requested listing does not exist, or is currently unavailable
There are more than 20 listings at this location.
Click this dialog to zoom in and show all of these listings
loading...
1430
listings found
loading listings..
finding your location..
-
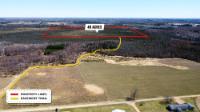 NEAR Hutchins-Aniwa Townline
$35,000
40.0
Acres
INTEGRITY REALTORS, LLC
NEAR Hutchins-Aniwa Townline
$35,000
40.0
Acres
INTEGRITY REALTORS, LLC
-
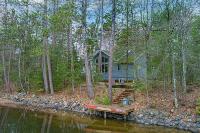 W5406/08 Cth N
$1,375,000
4 Bed 3 Bath
1,826
Sqft
SHOREWEST - RHINELANDER
W5406/08 Cth N
$1,375,000
4 Bed 3 Bath
1,826
Sqft
SHOREWEST - RHINELANDER
-
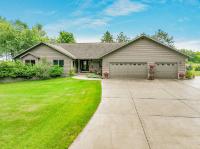 W9495 Other
$574,900
5 Bed 4 Bath
2,870
Sqft
ELITE REALTY GROUP, LLC
W9495 Other
$574,900
5 Bed 4 Bath
2,870
Sqft
ELITE REALTY GROUP, LLC
-
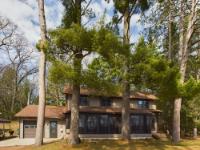 1648 Sundance Rd
$2,200,000
6 Bed 2 Bath
2,368
Sqft
LOCAL LIVING REALTY, LLC
1648 Sundance Rd
$2,200,000
6 Bed 2 Bath
2,368
Sqft
LOCAL LIVING REALTY, LLC
-
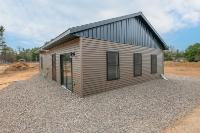 416 Ohio St W
$229,000
3 Bed 2 Bath
1,037
Sqft
RE/MAX PROPERTY PROS
416 Ohio St W
$229,000
3 Bed 2 Bath
1,037
Sqft
RE/MAX PROPERTY PROS
-
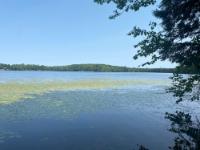 Tbd En-a-wen-da-win
$124,000
4.6
Acres
KELLER WILLIAMS GREEN BAY AND UPPER PENINSULA
Tbd En-a-wen-da-win
$124,000
4.6
Acres
KELLER WILLIAMS GREEN BAY AND UPPER PENINSULA
-
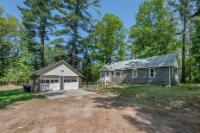 969 Bloom Rd
$339,000
3 Bed 1 Bath
1,131
Sqft
RE/MAX PROPERTY PROS
969 Bloom Rd
$339,000
3 Bed 1 Bath
1,131
Sqft
RE/MAX PROPERTY PROS
-
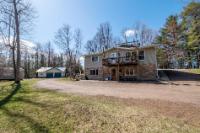 W6090 Walleye Ln
$499,000
2 Bed 1 Bath
1,040
Sqft
CENTURY 21 BURKETT - THREE LKS
W6090 Walleye Ln
$499,000
2 Bed 1 Bath
1,040
Sqft
CENTURY 21 BURKETT - THREE LKS
-
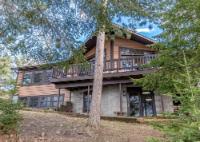 N14926 Lake Shore Dr
$624,900
3 Bed 2 Bath
2,960
Sqft
REDMAN REALTY GROUP, LLC
N14926 Lake Shore Dr
$624,900
3 Bed 2 Bath
2,960
Sqft
REDMAN REALTY GROUP, LLC
-
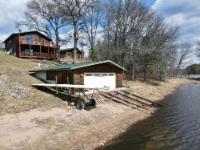 9785 Deer Trail Rd
$750,000
4 Bed 3 Bath
2,296
Sqft
CENTURY 21 BEST WAY REALTY
9785 Deer Trail Rd
$750,000
4 Bed 3 Bath
2,296
Sqft
CENTURY 21 BEST WAY REALTY
-
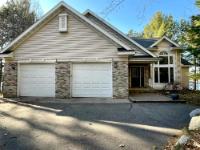 4139 Cth W
$649,900
3 Bed 4 Bath
3,193
Sqft
SIMPLIFEE REALTY, LLC
4139 Cth W
$649,900
3 Bed 4 Bath
3,193
Sqft
SIMPLIFEE REALTY, LLC
-
 OFFER ACCEPTED 1149 7th Ave
$135,000
3 Bed 1 Bath
749
Sqft
ABSOLUTE REALTORS INC.
OFFER ACCEPTED 1149 7th Ave
$135,000
3 Bed 1 Bath
749
Sqft
ABSOLUTE REALTORS INC.
-
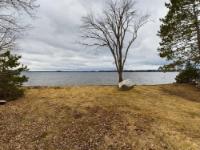 8727 Sucker Creek Ln
$349,000
2 Bed 1 Bath
798
Sqft
LOCAL LIVING REALTY, LLC
8727 Sucker Creek Ln
$349,000
2 Bed 1 Bath
798
Sqft
LOCAL LIVING REALTY, LLC
-
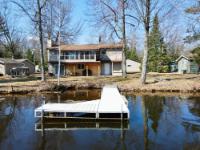 N11286 Tomahawk River Rd
$352,900
2 Bed 1 Bath
1,372
Sqft
CENTURY 21 BEST WAY REALTY
N11286 Tomahawk River Rd
$352,900
2 Bed 1 Bath
1,372
Sqft
CENTURY 21 BEST WAY REALTY
-
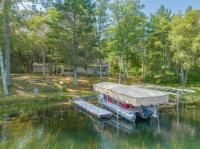 14220 Bear Paw Ln
$799,900
3 Bed 2 Bath
1,592
Sqft
REDMAN REALTY GROUP, LLC
14220 Bear Paw Ln
$799,900
3 Bed 2 Bath
1,592
Sqft
REDMAN REALTY GROUP, LLC
-
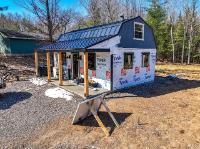 N9733 Stone Creek Rd
$169,900
1 Bed 1 Bath
748
Sqft
NORTHWOODS COMMUNITY REALTY, LLC
N9733 Stone Creek Rd
$169,900
1 Bed 1 Bath
748
Sqft
NORTHWOODS COMMUNITY REALTY, LLC
-
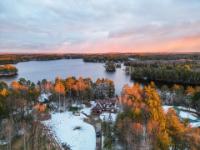 W4211 Sandy Ln
$1,174,900
3 Bed 4 Bath
4,792
Sqft
LAKELAND REALTY
W4211 Sandy Ln
$1,174,900
3 Bed 4 Bath
4,792
Sqft
LAKELAND REALTY
-
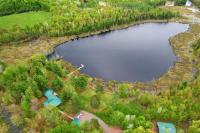 72303 Pufal Rd
$1,790,000
4 Bed 4 Bath
5,221
Sqft
ELIASON REALTY - EAGLE RIVER
72303 Pufal Rd
$1,790,000
4 Bed 4 Bath
5,221
Sqft
ELIASON REALTY - EAGLE RIVER
-
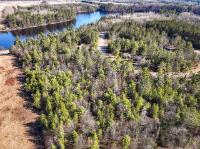 Lot 7 Ralph Ln
$17,500
1.4
Acres
NORTHWOODS COMMUNITY REALTY, LLC
Lot 7 Ralph Ln
$17,500
1.4
Acres
NORTHWOODS COMMUNITY REALTY, LLC
-
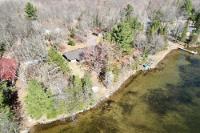 3390 Old Plow Ln
$1,250,000
3 Bed 3 Bath
2,348
Sqft
ELIASON REALTY - EAGLE RIVER
3390 Old Plow Ln
$1,250,000
3 Bed 3 Bath
2,348
Sqft
ELIASON REALTY - EAGLE RIVER
To refine your residential or commercial real estate search in Greater Northwoods, WI, filter by price range, number of bedrooms/baths, and property types (townhouses, duplex, condos, lots/land, & commercial listings, etc.). Get instant access to information about Greater Northwoods homes and condos for sale, including property descriptions, MLS® details, maps, photos, videos, and additional multimedia.
The far North Central area of Wisconsin is known as the Greater Northwoods, a vacation and second home paradise. It consists of thousands of lakes, rivers, and streams surrounded by some 2 million acres of public lands. The largest industries are tourism and logging. Recreational opportunities abound from fishing and watersports to biking and camping. It contains the largest fresh-water chain of lakes in the world. Winter brings snowfall and hundreds of miles of groomed snowmobile trails waiting for riders to explore the forests and small villages. Communities in the area include Minocqua, Rhinelander, Eagle River, Park Falls, Phillips, Crandon, Antigo, Merrill, and Tomahawk.